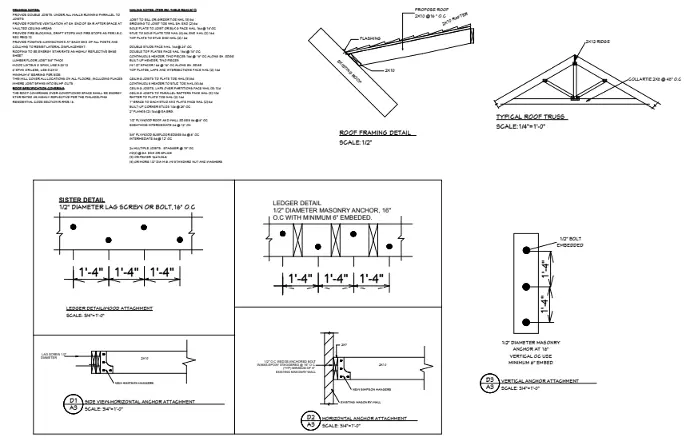Understanding the Pennsylvania Home Addition Process
Are you considering expanding your living space with a home addition Pennsylvania? At Neven & Son Contractors, we understand that the process can seem overwhelming so let's break down the key steps to help you navigate your home addition project with confidence. If you would rather speak directly you can call or text now at 267-986-3836.
Still considering your options? Check out our article: Build an Addition or Move? A Data Driven Analysis.
Pre-Construction Phase of Home Addition
1. Initial Planning & Consultation
The first step in any home addition project is to clearly define your goals. Ask yourself:
- What additional space do you need?
- How will this space be used?
- What is a realistic budget?
Once you have a general idea, it's time to consult with a professional contractor. At this stage, we'll discuss your vision, assess your property, and provide initial feedback on feasibility and potential costs.
2. Design & Architecture
With a clear vision in mind, it's time to bring your ideas to life on paper. Different townships may require pre-permit design approval to ensure a consistent architectural look within the neighborhood.
This phase can typically involve:
- Developing 3D renderings
- Creating detailed floor plans
- Selecting materials and finishes
Working with an experienced contractor ensures your design not only looks great and is in the hands of the right people, but also complies with local building codes and zoning regulations common to Montgomery County, PA and the surrounding areas.

3. Obtaining Necessary Permits
Before construction can begin, you'll need to secure the proper permits from the building/zoning/code enforcement department in your town or borough. This process generally involves:
- Submission of design plans or 3d renderings for review and project approval
- Submission of full architectural drawings following initial design review and approval
- Filing of all other required permits: building, electric, plumbing, mechanical, and so forth
- Paying required fees
- Scheduling and appearing at necessary inspections
A reputable contractor will handle this process for you, ensuring all paperwork is in order and reducing potential delays.
Construction Phase of Home Addition
1. Site Preparation and Foundation Work
Once permits are in hand, site preparation begins. This may include:
- Clearing the construction area
- Demolition of any existing structures
- Excavation for the foundation
- Pouring concrete for footings, foundation walls, slabs or piers
Proper site preparation is crucial for the structural integrity of your new addition.
2. Framing & Exterior Work
With the foundation in place, framing begins. This stage brings the basic structure of your addition to life, including:
- Floor beams and subfloors
- Erecting walls
- Installing roof trusses
- Correctly tying into existing structures
Exterior work typically follows the framing stage to ensure the new structure's exterior is weathertight as soon as possible:
- Installation of roofing underlayment under shingles or rolled roofing
- Vinyl, fiber cement, wood, stucco, or brick siding installation
- Gutters and other rain routing systems.
3. Mechanical, Electrical, and Plumbing
Once the shell is complete, it's time for the behind-the-scenes work:
- Running electrical wiring for lights, outlets, HVAC systems, and other addition specific needs.
- Installing HVAC systems; mini split or ductwork system
- Plumbing rough-ins
These systems are crucial for the functionality of your new space and require careful planning to integrate with your existing home in a code compliant way.

4. Insulation & Drywall
With the mechanical systems in place, insulation is added to walls, roofs/cielings, and in some cases the sub-flooring. We ensure the correct r-value is selected. Pennsylvania - especially southeastern PA - sits directly on the edge of two temperature rating zones, so getting it right is crucial for energy efficiency, comfort, and code compliance.
Drywall installation follows, giving shape to your interior spaces and creating a pristine canvas on which to lay the finishing touches of your home addition.
5. Interior Finishes
This is exciting phase for most clients. Bringing your original vision to life with:
- Flooring installation: real hardwood, engineered hardwood, luxury vinyl plank, tile, or carpet.
- Painting: beautiful finishes in your chosen color pallet. Our partnership with Sherwin Williams brings you their quality product and their beautiful choices at affordable prices. We will also work with any brand of your choosing.
- Trim work: finish carpentry including window and door trim, baseboard, and crown moulding
- Cabinet and countertop installation: for kitchen extensions or additions your cabinet and appliances are installed
6. Final Inspections and Walkthrough
Before you can enjoy your new space, final inspections ensure everything meets building codes. A thorough client walkthrough with your contractor also allows you to address any last-minute concerns. Throughout the process, there will be multiple inspections conducted by the township or borough: framing, insulation, rough and final plumbing, electrical, and mechanical, and more. Passing the final inspection marks the conclusion of the home addition. Time to enjoy it.
Why Choose Neven & Son Contractors for Your Home Addition
Navigating a home addition project requires expertise and local knowledge. At Neven & Son Contractors, we bring:
- Years of experience serving in Jenkintown, Montgomery County, Philadelphia and the surrounding south eastern PA areas
- Understanding of local building codes, regulations, and architectural and design aesthetics true to your town
- A commitment to quality craftsmanship and customer satisfaction
Ready to start your home addition journey? Contact Neven & Son Contractors today for a consultation. Let's turn your vision into reality, creating the perfect addition to your Jenkintown home.