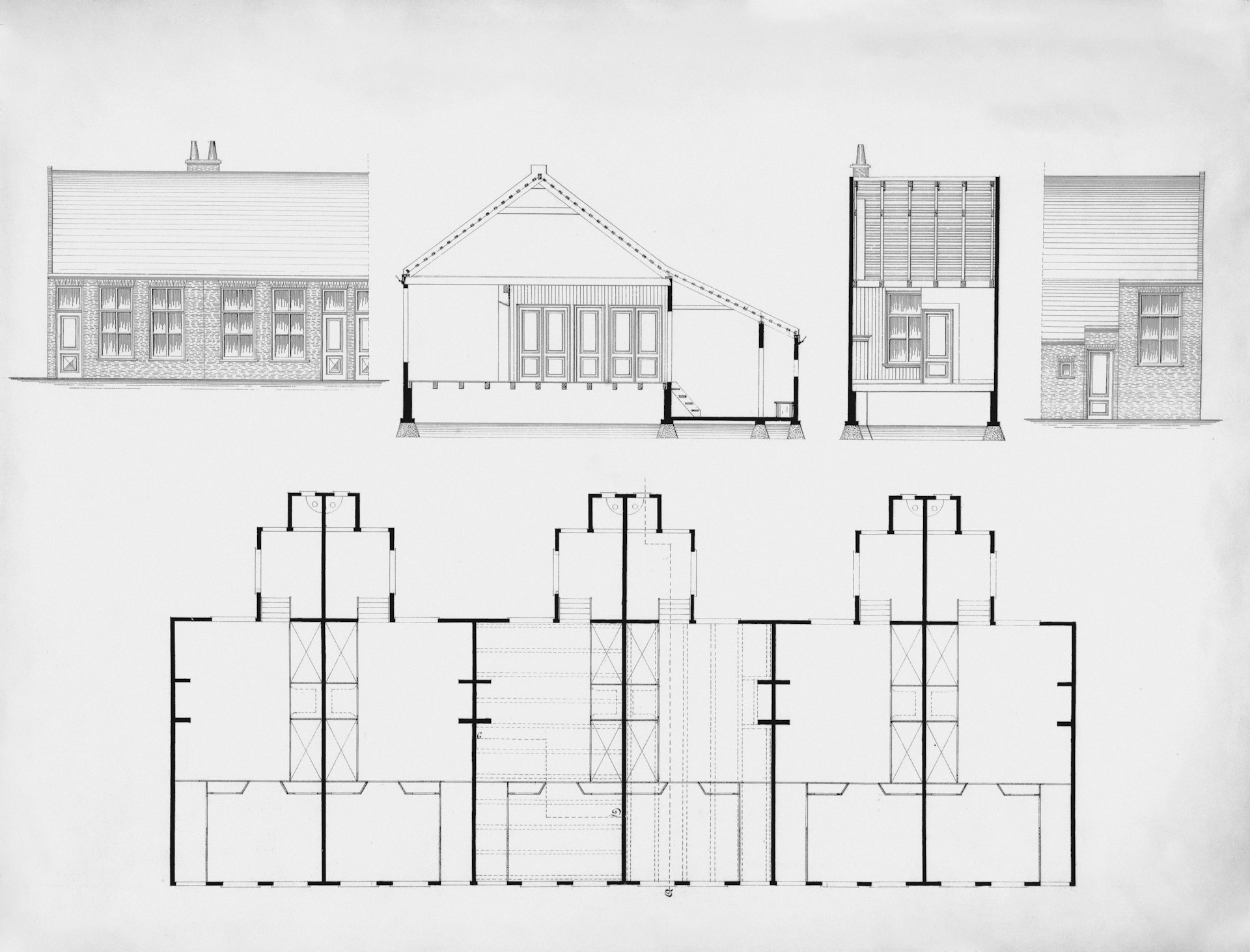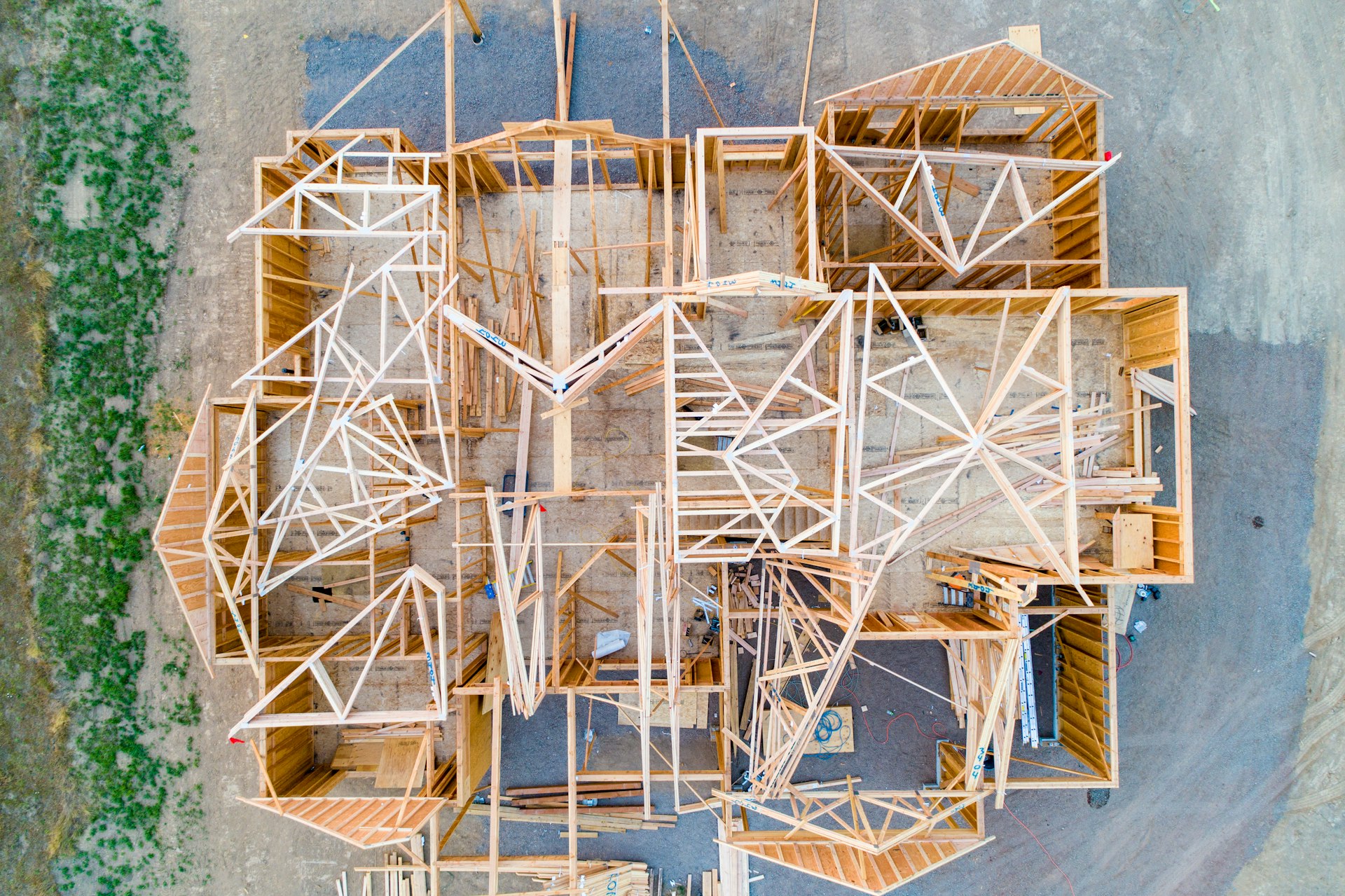- Assess your needs (e.g., additional bedrooms, office space)
- Research local zoning laws and regulations
- Determine your budget, including design and construction costs
- Consider future needs (e.g., family growth, aging in place)
Addition Design: A Guide to Working with Home Addition Designers
Understanding the home addition design process requires careful consideration of both artistic vision and technical expertise. In Montgomery County, where diverse architectural styles range from historic colonials to mid-century modern homes, professional home addition designers play a crucial role in transforming your vision into reality. The journey from initial concept to final design involves multiple steps, each requiring specific expertise and attention to detail.

The Value of Professional Home Addition Design
Professional home addition design goes far beyond simple sketches and measurements. Through skilled design work, these professionals help homeowners navigate complex decisions about spatial relationships, structural integrity, and aesthetic cohesion. A well-designed addition not only adds square footage but creates a seamless transition between existing and new spaces.
The design process encompasses everything from initial space planning to final material selections. Professional designers understand how to create flow between spaces, maximize natural light, and ensure your addition feels like it was always part of your home. They consider factors such as ceiling heights, window placement, and transition points that might not be obvious to the untrained eye.
Understanding Different Design Professionals
It is important to remember that architects, designers, and interior designers serve different roles in the home addition process. This article discusses the concepts of the design process as a whole and may touch on a variety of professions. While architects are generally crucial in larger additions, interior designers, for example, may be bypassed for cost-saving purposes.
Architects typically handle the structural and technical aspects of large additions, ensuring compliance with building codes and creating detailed construction documents. Residential designers might focus more on space planning and aesthetic considerations, while interior designers specialize in finishes, fixtures, and furnishings. Understanding these distinctions helps you assemble the right team for your specific project needs.
At Neven & Son, we help you bypass the search and bring you the best professionals for your project based on your needs, budgets, and preferences. Leave less to chance, let us handle it!
Keep Up With Us!
Why Professional Addition Design Matters
The success of your home addition largely depends on thorough planning and expert design. In Montgomery County, where property values are closely tied to architectural integrity and curb appeal, professional home addition designers and architects bring several crucial benefits:
Technical Expertise and Planning
Professional designers bring deep technical knowledge to your project. They understand structural requirements, load-bearing considerations, and how to integrate new systems with existing infrastructure. This expertise ensures your addition is not only beautiful but also structurally sound and functional.
Code Compliance and Regulations
Montgomery County's building codes and zoning requirements can be complex. Professional designers stay current with local regulations and know how to navigate the permit process efficiently. They understand setback requirements, height restrictions, and other zoning considerations that might affect your project. Additional a stamped and sealed set of plans is generally required from a professional architect or engineer dependent on scope.
Historic Preservation Considerations
Many homes in Montgomery County have historical significance. Professional designers understand how to respect and preserve historic elements while incorporating modern amenities. They can help maintain your home's architectural integrity while meeting contemporary living needs.
Sustainable Design Integration
Today's home additions often incorporate sustainable design principles. Professional designers can recommend energy-efficient materials, optimal window placement for natural light and ventilation, and sustainable building practices that reduce environmental impact and lower utility costs.
The Design Development Process in Detail
Initial Consultation and Site Analysis
The design process begins with a thorough evaluation of your property and needs. Professional home addition designers begin with a comprehensive evaluation that includes:
Detailed measurement and documentation of existing structures utilizing advanced and professional visualization applications. This step involves creating accurate as-built drawings of your current home, which serve as the foundation for the addition design.
Site analysis goes beyond basic measurements to consider:
- Natural drainage patterns and potential water management needs
- Solar orientation and natural light opportunities
- Existing vegetation and landscape features
- Topographical challenges and opportunities
- Relationship to neighboring properties
- Access points and circulation patterns
Advanced Design Tools and Modern Visualization
Modern home addition design relies heavily on sophisticated tools that help homeowners understand and visualize their project. These technologies have revolutionized the design process by allowing homeowners to see and experience their addition before construction begins.

Building Information Modeling (BIM)
BIM software creates detailed 3D models that show exactly how your addition will look and function. These models can demonstrate:
- Spatial relationships between rooms
- Natural light patterns throughout the day
- Integration with existing architecture
- Material transitions and finishes
- Structural components and systems
Professional Selection and Project Management
Choosing the Right Design Professional
When evaluating home addition designers in Montgomery County, consider these key factors:
Professional Credentials:
- Relevant degrees and educational background
- State licensing and professional certifications
- Membership in professional organizations
- Continuing education and current industry knowledge
Portfolio and Experience:
- Examples of similar projects in scale and style
- Experience with local building departments
- Understanding of regional architectural styles
- Track record of successful project completion
At Neven & Son, we choose architects and home addition designers that fulfill these important requirements to ensure a beautiful and professionally done home addition that meets your needs.
Project Coordination and Communication
Effective home addition designers can serve as important leaders in the design process; making sure their designs line up with each additional step in the process. With their help, Neven & Son leads the coordination among various entities as needed for your project.
Local Considerations and Requirements
Montgomery County Building Regulations
Each municipality within Montgomery County maintains distinct requirements that affect home addition design. Professional designers must navigate these varying regulations to ensure project success. They must understand how to blend new construction with protected historic elements and local regulations and ordinances. Some examples include:
- Jenkintown: Historic district guidelines require maintaining original architectural features
- Cheltenham: Specific setback requirements vary by zone
- Glenside: Storm water management regulations affect addition placement
- Wyncote: Height restrictions protect neighborhood character
- Rydal: Tree preservation ordinances impact site planning
Climate and Environmental Considerations
Montgomery County's climate presents specific challenges for home addition design:
- Four-season weather patterns require careful insulation and moisture management
- Proper roof design for snow loads and drainage
- Window placement for optimal solar gain in winter
- Ventilation strategies for summer comfort
Conclusion
Professional home addition design is a complex process that requires expertise, attention to detail, and thorough understanding of local requirements. In Montgomery County, PA where homes range from historic to contemporary, professional designers play a crucial role in creating additions that enhance both the functionality and value of your home.
Find more information at Home Additions