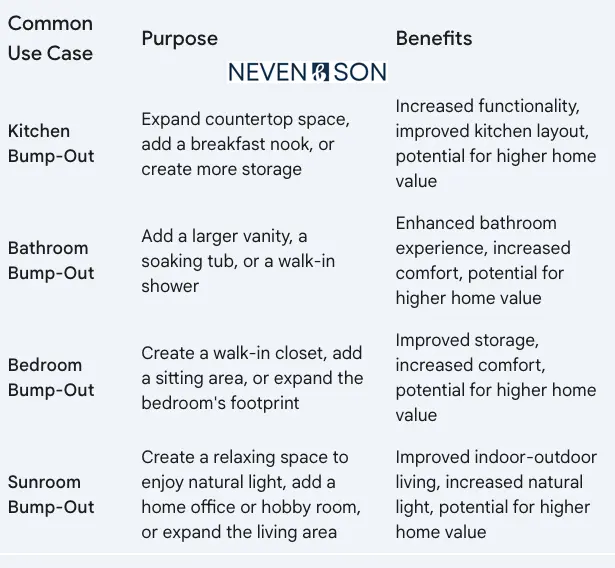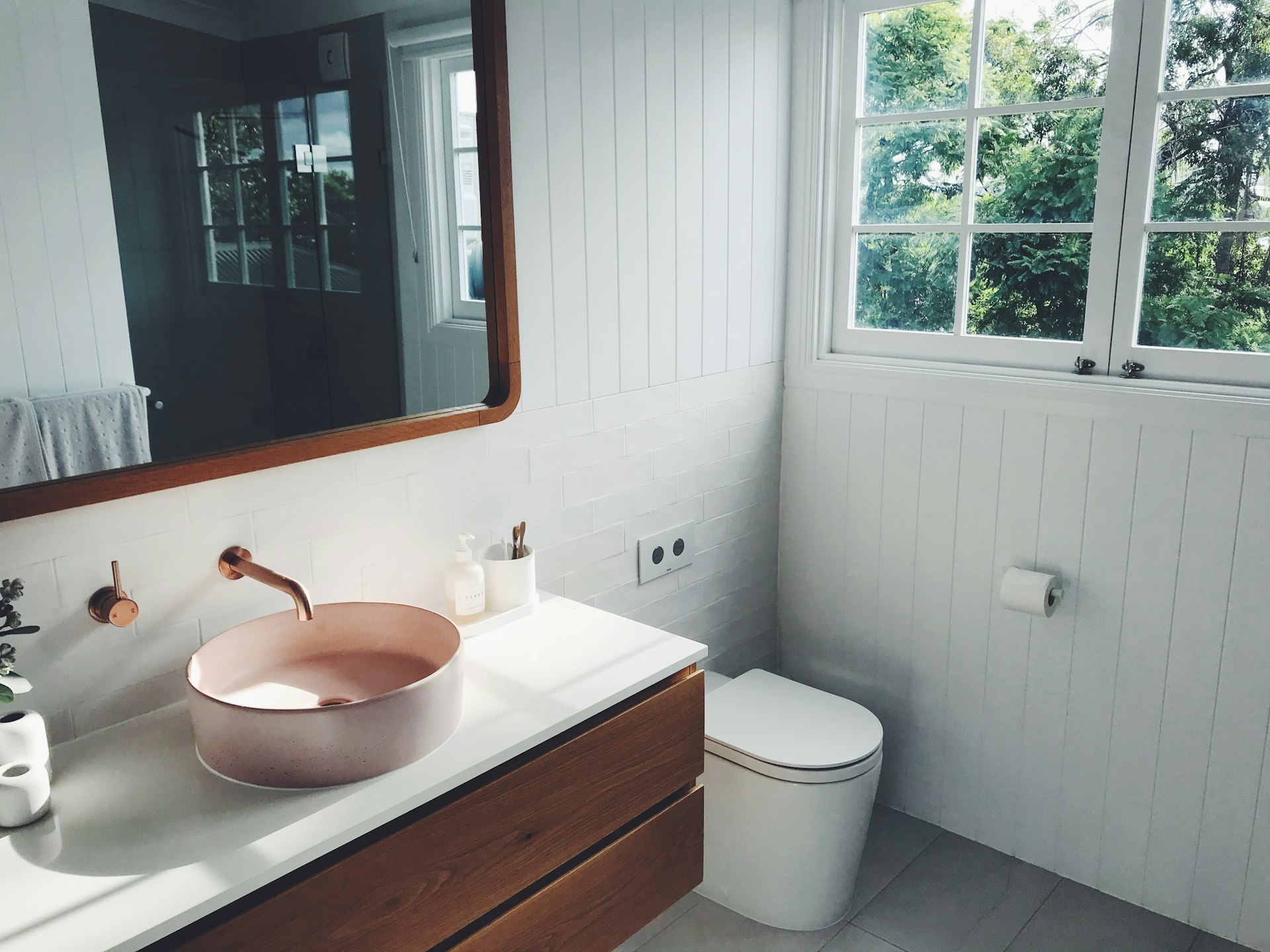Bump Out vs. Home Addition
Understanding Your Home Expansion Options
One of the most common challenges homeowners face is how to add more living space without breaking the bank. Whether you're looking to create a cozy reading nook or add an entire bedroom, understanding the difference between a bump out addition and a full home addition can save you time, money, and structural headaches. Based in Jenkintown, PA and serving Montgomery County, PA and the Greater Philadelphia area, we are here to help walk you through your expansion.
Not sure if you want to Expand? Check out: Home Addition or Move?
What is a Bump Out Addition?
Typically extending 2 to 15 feet from an existing wall, these micro-additions can add 10 to 45 square feet of precious living space. A bump out addition is like a precision surgical strike on your home's layout. Think of it as a strategic expansion that adds just enough space to transform a room's functionality.
One might ask: Where are bump-outs most commonly used?
Bump-outs shine in scenarios like:
- Creating a breakfast nook in a cramped kitchen
- Expanding a bathroom to accommodate a luxurious bathtub
- Adding a small home office nook
- Extending a bedroom for that walk-in closet you've always dreamed about
The Full Home Addition: A Comprehensive Transformation
In contrast, a full home addition is the heavyweight champion of home expansions. These projects can add hundreds of square feet, potentially creating entire new rooms or even additional floors to your home.
For more on Full Home Additions check out: Home Additions
Stay up to date with us in the meantime!
Detailed Bump Out Types
Bathroom Bump Out Addition
A bathroom bump-out can be a game-changer for homeowners struggling with cramped washroom spaces. Typically ranging from 2 to 6 feet in extension, these additions can:
- Create space for a larger vanity
- Add a luxurious bathtub or walk-in shower
- Improve overall bathroom functionality
- Potentially increase bathroom comfort and home value
Unique Considerations:
- Plumbing modifications are often necessary
- Additional waterproofing and moisture-resistant materials may be required
- Precise planning is crucial to maintain proper drainage and structural integrity
Kitchen Bump Out Addition
Kitchen bump-outs offer a strategic solution for homeowners seeking more culinary space without a full renovation. Potential improvements include:
- Expanding counter space
- Creating a breakfast nook
- Adding additional storage or appliance room
- Improving kitchen workflow and functionality
Key Planning Factors:
- Structural support for potential countertop or cabinetry extensions
- Electrical and plumbing considerations
- Potential need for additional HVAC adjustments
Sunroom Bump-Out Addition
A sunroom bump-out can transform your living space by bringing the outdoors inside. These additions typically feature:
- Large windows to maximize natural light
- Potential use as a reading nook, home office, or relaxation space
- Improved home aesthetics and connection to outdoor areas
Energy Efficiency Considerations:
- Proper insulation is critical to manage heating and cooling costs
- High-efficiency windows can help mitigate energy loss
- Consider solar heat gain and potential impact on home's thermal performance
For more on a full Sunroom Addition check out: Sunroom Contractors

The Financial Breakdown
Bump-Out Additions
- Average Cost: $4,000 to $30,000
- Cost per Square Foot: $300 to $600 (higher for smaller projects due to fixed expenses)
- Typical Size: 10 to 45 square feet
Full Home Additions
- Average Cost: $21,940 to $83,315
- Cost per Square Foot: $80 to $200
- Typical Size: 100 to 1,000+ square feet
Expert Insight: According to industry professionals, bump-out additions are an excellent option for homeowners who need targeted space improvements with minimal disruption to existing living areas.
Return on Investment
Investment recovery varies by project type:
- A bump out addition typically return 60-80% of the investment at resale
- A full home addition can return 50-70% of the investment
- Actual returns depend on local market conditions and specific project quality and design.
Remember:
These prices are based on averages and are often not a fantastic guide. At Neven & Son Contractors we take your unique situation into account. This means that the financials, design, timing, and improvement to you and your families quality of life are as important to us as they are to you! Reach out to get a better idea of what your options are!
Local Considerations in Montgomery County
Neven & Son Contractors is based out of Jenkintown, PA. The Greater Philadelphia and Montgomery County areas present a unique landscape for home renovations, particularly given the rich architectural heritage of the region. Many homes date back to the 19th century, creating both challenges and opportunities for expansion. It is important to choose a bump out contractor that not only understands the legal design requirements, but also the historic and local aesthetic.
Learn more about Jenkintown: Evolution of Homes in Jenkintown
Navigating Local Regulations: A Complex Landscape
Home additions in Montgomery County and Philadelphia involve navigating an intricate web of regulatory requirements. Each municipality within the county can have distinct regulations and design requirements making blanket statements about zoning and preservation challenging.
Comprehensive Regulatory Considerations: Local regulations can vary dramatically, even between neighboring municipalities. What works in one borough might be prohibited in another. Critical areas of focus include:
- Zoning restrictions specific to your exact location
- Historical preservation guidelines
- Setback requirements
- Lot coverage limitations
- Potential impact on property taxes and assessment
Expert Recommendation: Engage directly with local building officials or a qualified architect who specializes in Montgomery County renovations. At Neven & Son we bring them to you.
These professionals can provide:
- Precise, up-to-date regulatory information
- Insights into potential challenges
- Guidance on navigating complex approval processes
Permitting Process: What to Expect
The journey of obtaining necessary permits can be as complex as the renovation itself. Homeowners should prepare for:
- Permit costs ranging from $200 to $3,000
- Potentially lengthy approval timelines
- Additional scrutiny for historical or uniquely zoned properties
- Possible requirements for detailed architectural plans
- Potential need for multiple inspections during and after the project

Add a stylish farmhouse or modern bathroom bump out
Construction Challenges to Anticipate
Expanding your home is more than just adding square footage—it's a complex process involving multiple interconnected systems and potential challenges. Older homes in Montgomery County, with their unique architectural characteristics, present particularly intricate renovation scenarios.
Structural Considerations: Beyond the Surface
Structural integrity is the foundation of any successful home addition. Bump-out and full addition projects demand meticulous engineering:
- Structural reinforcements may be necessary to support new weight distributions
- Foundation work could be required, especially in older homes with original foundations
- Cantilever support techniques might be essential for certain bump-out designs
- Load-bearing walls require careful analysis and potential modification
- Potential need for additional support beams or column installations
Systemic Challenges: Plumbing, Electrical, and HVAC Complexities
Home additions introduce significant challenges to existing home systems:
Plumbing Considerations:
- Potential need to reroute existing plumbing lines
- Ensuring proper drainage and water pressure
- Compliance with current building codes
- Potential upgrades to main water and waste lines
Electrical System Challenges:
- Assessing current electrical panel capacity
- Potential need for electrical system upgrades
- Adding new circuits or upgrading existing infrastructure
- Ensuring proper grounding and safety compliance
HVAC System Adaptations:
- Evaluating current heating and cooling system capacity
- Potential need for additional ductwork
- Balancing temperature and air circulation in the new space
- Considering zone heating/cooling for energy efficiency
Energy Efficiency: A Multifaceted Approach
Modern home additions require a comprehensive approach to energy management:
- Additional exterior walls can significantly increase heating and cooling loads
- Proper insulation becomes critical in managing thermal performance
- Selection of energy-efficient materials can mitigate increased energy consumption
- Consider advanced techniques like:
- Thermal bridging prevention
- High-performance window installations
- Integrated insulation strategies
- Potential solar or passive heating design elements
Pro Tip: Older homes often have unique energy characteristics. A professional energy audit can provide invaluable insights into your specific renovation challenges and opportunities. Let us know if you would like a professional energy audit before we begin!
Bottom Line: Making the Right Choice for Your Home
Choosing between a bump-out and a full addition depends on:
- Specific space requirements
- Budget constraints
- Long-term home value goals
- Desired level of construction disruption
When to Choose a Bump Out
- Limited budget
- Need for minor space enhancement
- Minimal disruption to existing living space
- Targeted improvement of specific room functionality
When to Opt for a Full Addition
- Significant space requirements
- Desire for major home redesign
- Planning to stay in the home long-term
- Need for substantial square footage increase
Final Considerations
Each home expansion project is unique, requiring careful planning, local regulation compliance, and thoughtful design. While bump outs offer a cost-effective solution for targeted improvements, full additions provide more comprehensive space transformation.
Citations
- https://www.thespruce.com/bump-outs-micro-addition-adds-room-space-1821118
- https://blog.rrchinc.com/should-i-build-out-or-bump-up-for-my-remodel
- https://www.familyhandyman.com/article/bump-out/
- https://denverhomeadditions.com/home-additions-blog/the-pros-and-cons-of-building-a-home-addition/
- https://normanbuilders.com/how-much-does-a-home-addition-cost/
- https://www.fastexpert.com/blog/room-addition-cost-at-low-cost/
- https://www.birkesbuilders.com/blog/all/legal-considerations-for-additions-to-homes
- https://normanbuilders.com/how-do-i-finance-a-home-addition/